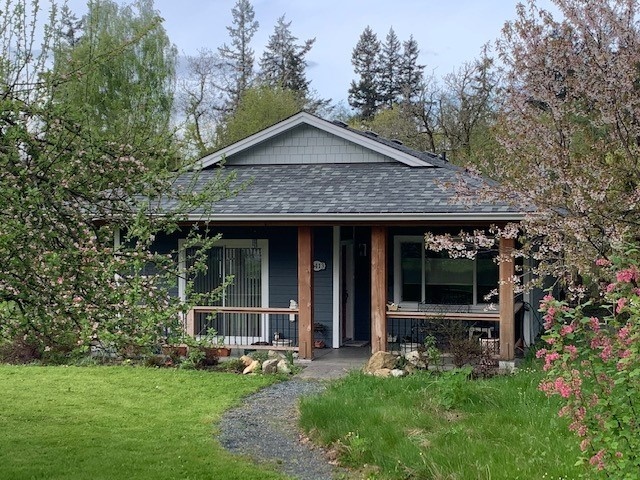Carriage Houses
Carriage houses are regulated in the City’s Zoning Bylaw and Sustainable Official Community Plan. To have a carriage house, your property must first be R1, R2, R3, R3A, RA1, A0, A1, A2 and CD4 Zones.
Zoning and OCP Requirements
Zoning Bylaw requirements for carriage houses:
Only one is permitted per lot.
Detached accessory dwelling unit, subordinate to the principal dwelling in terms of scale and siting.
Have a maximum floor area of 120 square metres (1291 square feet).
Check the Carriage House Guidance handout for more information on height and setback requirements.
Meet form and character guidelines.
Meet parking requirements.
Meet BC Building Code requirements.
Meet supplemental utility charge requirements.
BC Building Code Requirements
The BC Building Code contains health and safety requirements for dwellings. Avoid common pitfalls! Here are some important considerations about BC Building Code requirements as they relate to carriage houses:
SERVICING
Water servicing must tie from the carriage house into the principal house services; separate water services for carriage houses are not permitted.
For sewer servicing options, please contact the Engineering Services department.
STORMWATER
You may tie into an existing stormwater systems if it is suitable.
You may have to construct perimeter drainage and other stormwater management infrastructure.
SHOP OR GARAGE CONVERSIONS
Because you are changing the use of a structure, the structure needs to meet the most recent BC Building Code requirements.
Typical required upgrades include plumbing, insulation, and ventilation.
If your shop or garage was built without a permit, the City will require that a structural engineer inspect your foundations.
You may need to remove exterior cladding, install a rainscreen, and replace cladding.
SETBACKS AND LIMITING DISTANCE
The minimum side setback for a carriage house is 1.8m. Setbacks less than 1.8 metres may trigger limiting distance.”
Habitable structures built within a limiting distance need to meet additional fire safety requirements.

Contact Us
Planning Services
Email: planningservices@powellriver.ca
Call us at 604-485-8650
Hours
Monday to Friday
8:30am to 4:30pm
Closed on holidays
