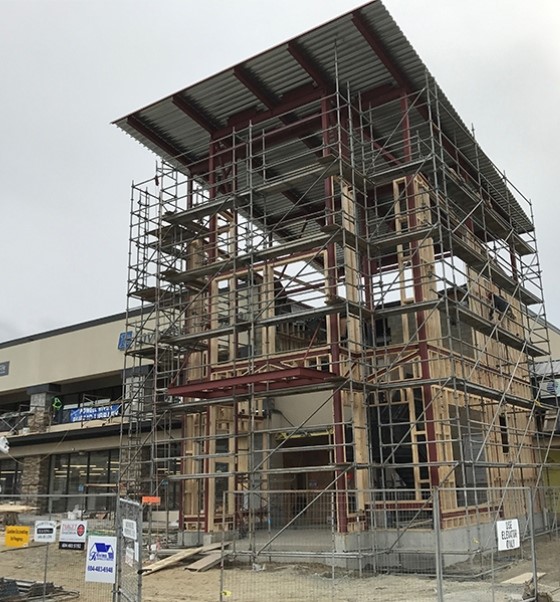Secondary Suites
Secondary suites are regulated in the City’s Zoning Bylaw. To have a secondary suite, your property must first be zoned with a designation that allows secondary suites. Please refer to the City’s Zoning Bylaw for more information on permitted uses in your particular zone.
Zoning Requirements
The Zoning Bylaw requires that the secondary suite:
Only one is permitted within a single-family dwelling.
Be located wholly within the primary dwelling with a separate and distinct entrance. Suites in separate buildings are considered Carriage Houses and have separate requirements.
Meet parking requirements.
Meet BC Building Code requirements.
Meet supplemental utility charge requirements.
Be registered with the City and inspected by the Building Inspector before occupation.
BC Building Code Requirements
The BC Building Code contains health and safety requirements for secondary suites. Some of the issues encountered during building inspection include the following:
CEILING HEIGHT
Ceiling heights and the undersides of beams in passageways must be at least 2 m (6.6 ft).
FIRE SEPARATION BETWEEN UNITS
Minimum fire resistance rating of 45 minutes between dwelling units.
30 minute fire resistance rating is permitted when hardwired, interconnected smoke alarms are installed.
Doors separating the suites must be labelled and rated for fire separation and have a self-closing device.
ALARMS
Smoke alarms are required for both dwellings, near bedrooms, on every level.
If there are fuel-fired appliances or an attached garage, carbon monoxide alarms are required within 5 m (16.4 ft) of bedroom areas.
SAFE EXITS
Secondary suite must have an exit door, ideally directly to the exterior. This door must be an exterior door at least 1.98m high and 81 cm wide that swings inward.
BEDROOM WINDOWS
All bedrooms are required to have an opening window with a minimum clear opening area of 0.35 m² (3.8 ft²) with no dimension less than 380 mm (15 in.).
VENTILLATION
The secondary suite must have at least one primary exhaust fan on timer in the suite. This fan is usually located in the bathroom.
HEATING
The secondary suite must have its own source of heating. Electric baseboard hearing is the easiest way to provide this. Additional safety features may be required for forced air heating systems.
PLUMBING
The secondary suite must have a kitchen sink, lavatory, bathtub or shower and a water closet. The water supply line may need to be upgraded to a 19mm (3/4 in.) or larger water pipe to meet requirements. Pipes that pass through fire separation walls must be tightly fitted and sealed by a fire stop system.

Contact Us
Building and Licensing
Email us
Call us at 604-485-8614
Hours
Monday to Friday
8:30am to 4:30pm
Closed on holidays
